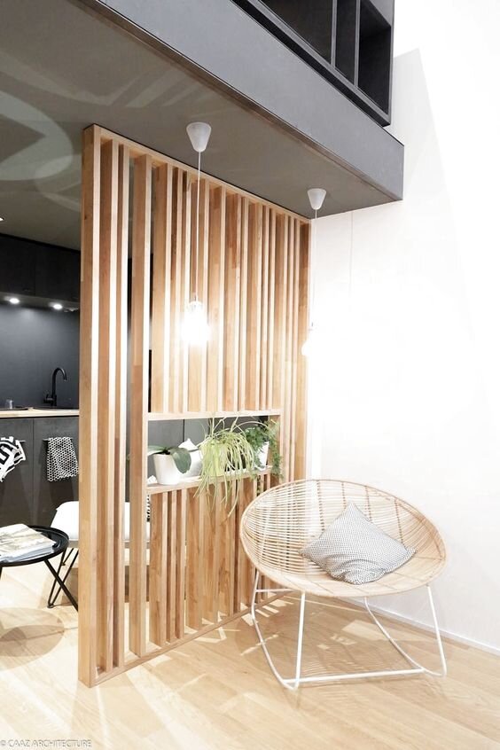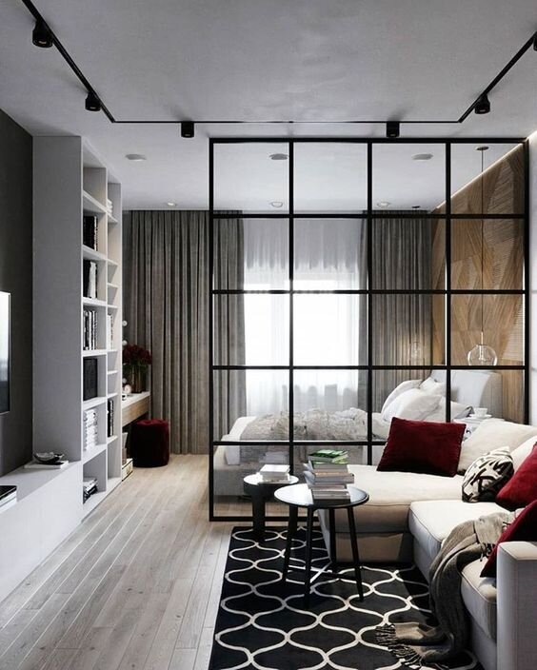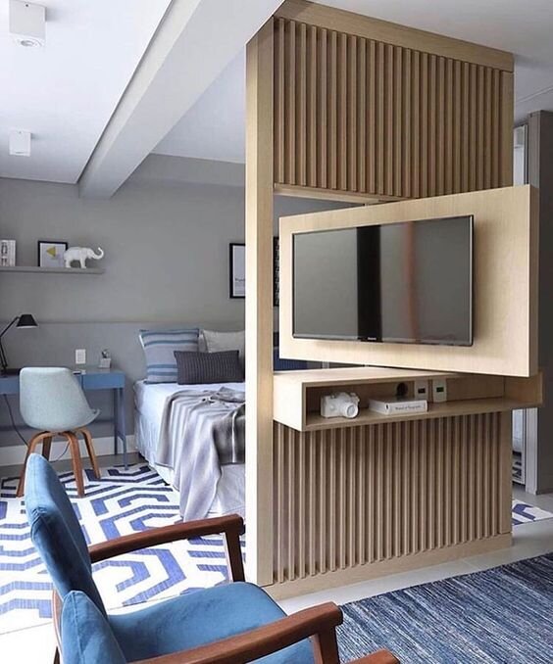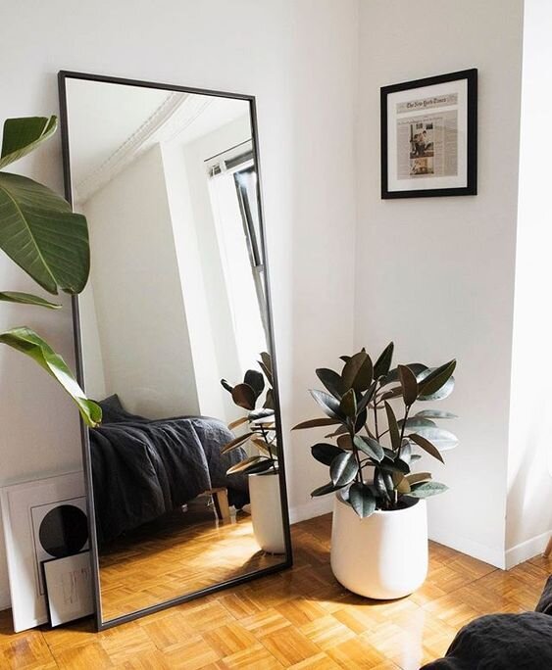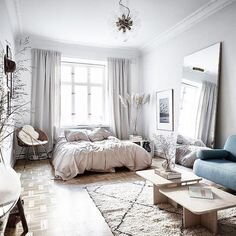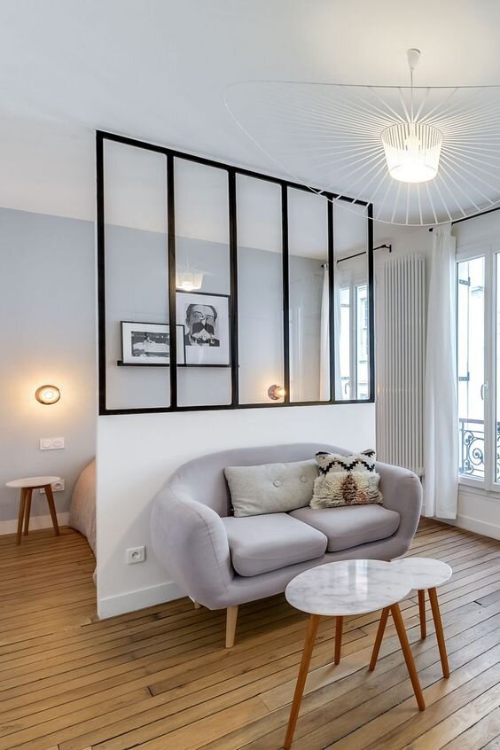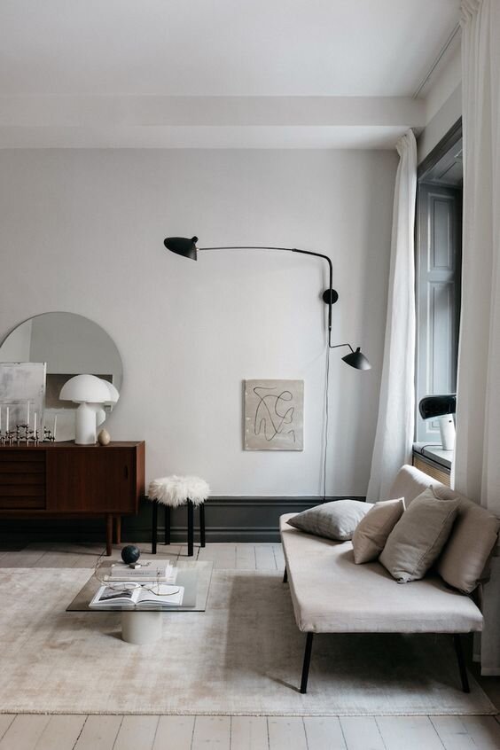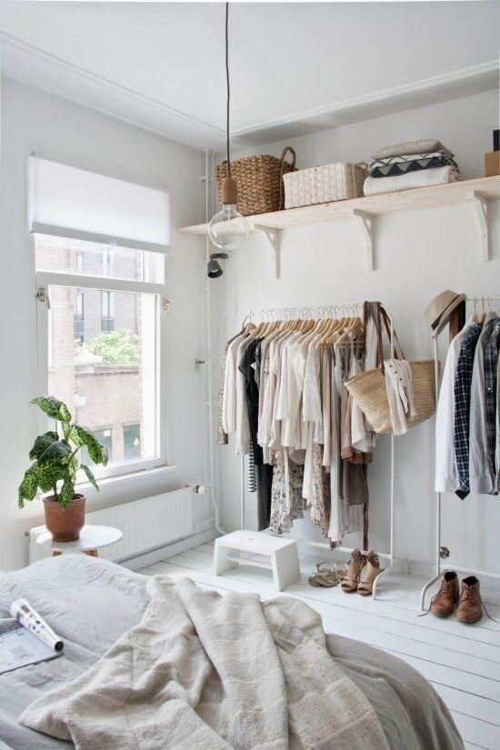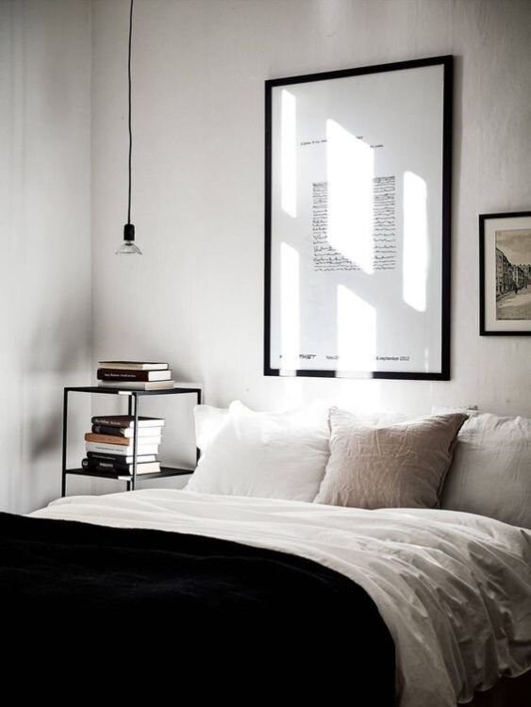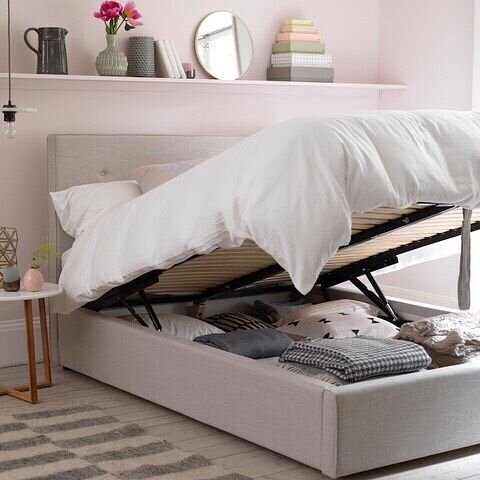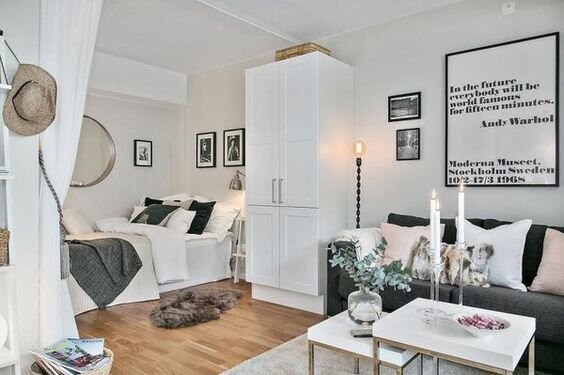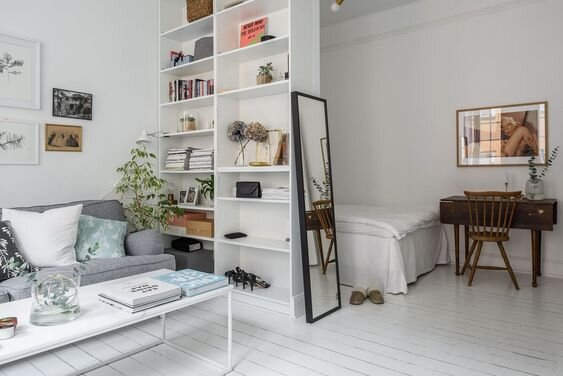Maximising space in a studio apartment
The more time we spend in our homes, the more we notice how the space does - or does not - work for us and our lifestyles. Clutter and daily detritus accumulates in even the biggest of homes, and without careful planning you could be lamenting a lack of storage, or wondering why on earth you put the sofa right *there*. I’ve found myself working with a lot of apartment conversions and renovations recently - so here are my top tips for maximising space in a studio apartment.
1. Create living zones.
Good planning for studio apartment living is vital to compartmentalise your space and separation between areas. It is a good idea to use a room divider of some sort to create some privacy in the bedroom area if your apartment is fully open plan, and can be achieved in a number of ways including open shelving or a feature wooden partition wall. Wall space in a square room can be limited, so this also gives extra flexibility on added storage and also where the TV could be positioned.
2. Think about lighting.
Natural light has a knack for making any space feel more open and airy, so maximize yours as much as possible. The whole room needs to be well lit, but as everything generally is in one area, create options for layering lighting- for example lamps or wall lights for either side of the bed, and wall lights in the living area freeing up much needed floor space. Consider incorporating mirrors and reflective surfaces too to bounce more light around and minimise claustrophobic vibes by opening things up visually and creating the illusion of more space.
3. Learn to be a minimalist.
The less stuff you have, the bigger your space will feel, so have a clear out often to keep trinkets and knick knacks to minimum. Keep fittings and colour schemes fuss free, and by adding strong colour to certain walls or to the kitchen units or wall tiles you can still define the space well and avoid the room feeling like a big white box.
4. Consider sizing.
When space is in short supply, it is essential to visualise how chosen furniture will work to scale and consider multi use items. For example, a nest of tables can work for a lot of functions, and you can choose pieces with hidden storage. Perhaps use extendable dining tables and make sure you use a to-scale plan to design your layout before going furniture shopping.
If you’d like to keep up to date with the projects I’m working on at the moment, please follow along on my Instagram and stories!

