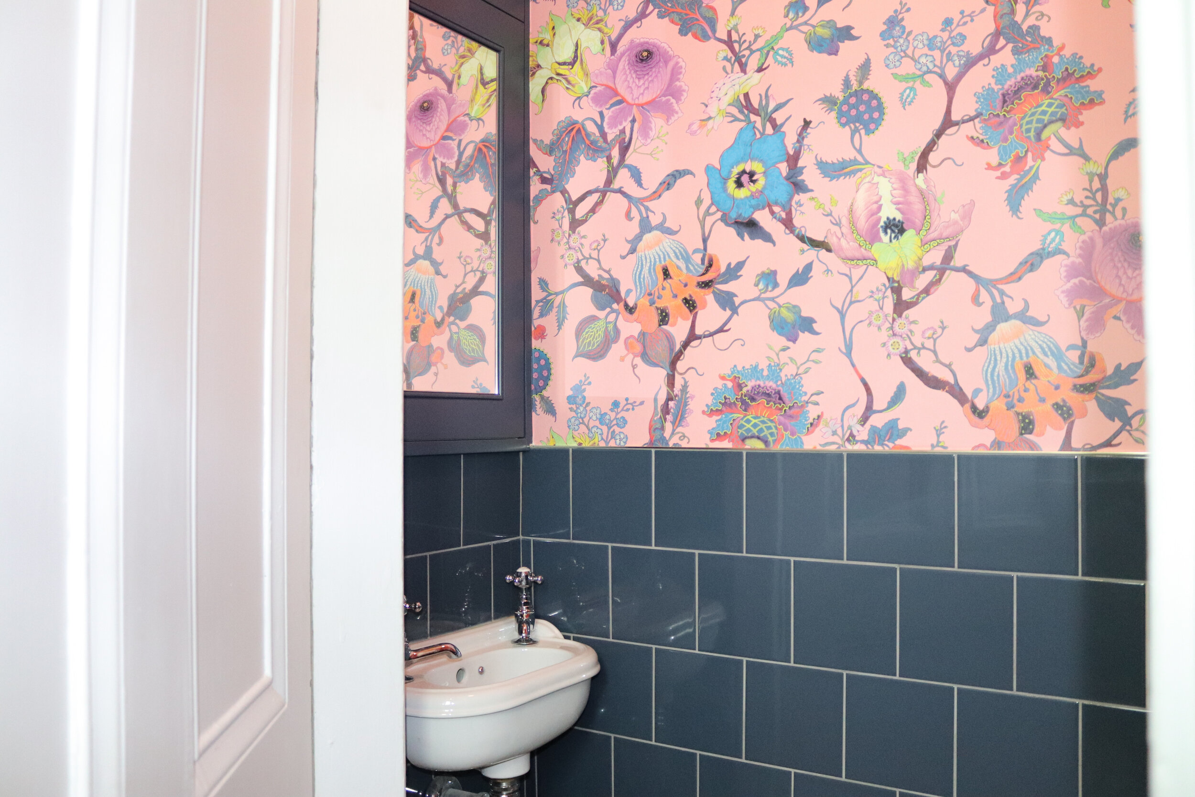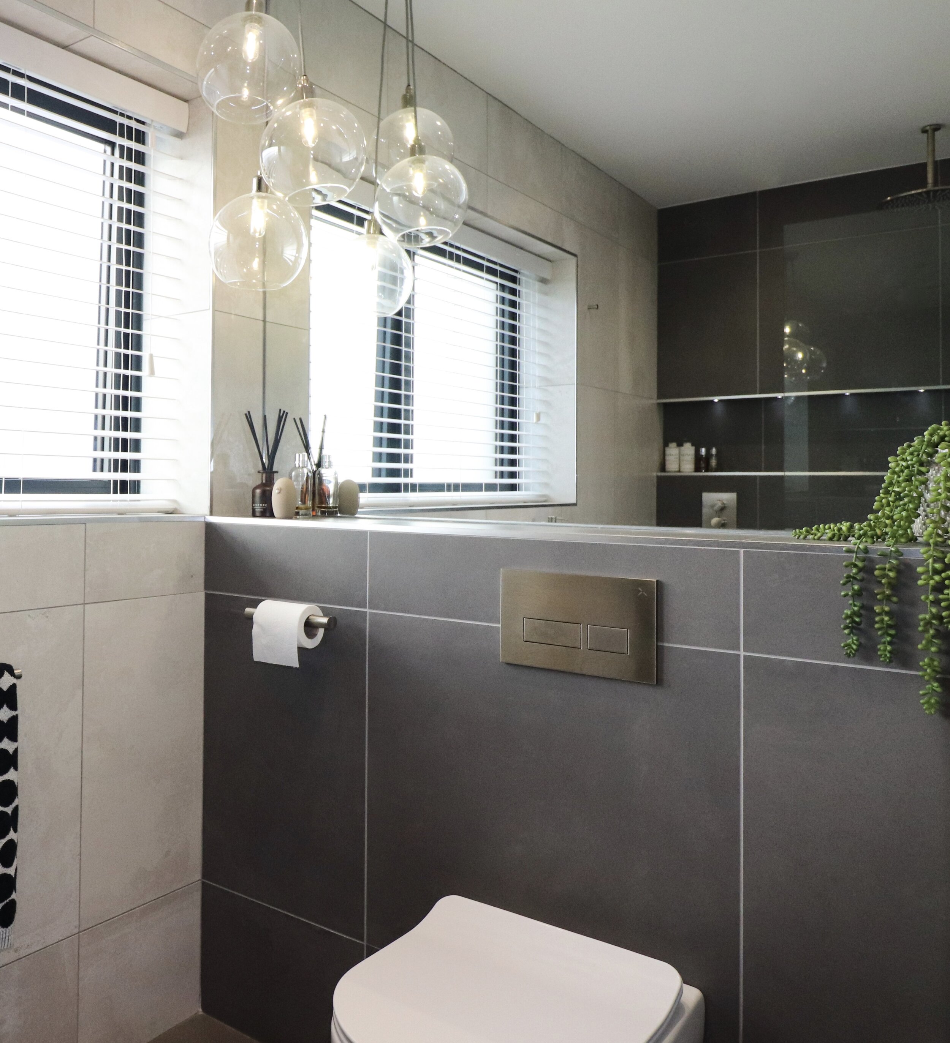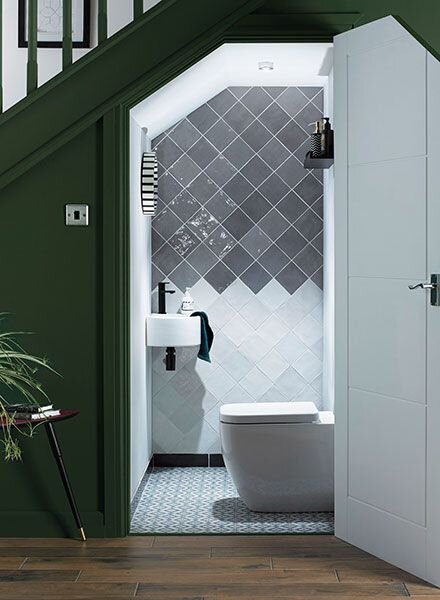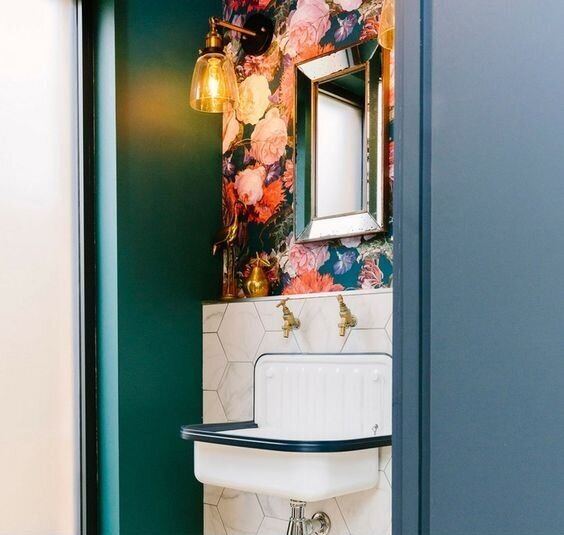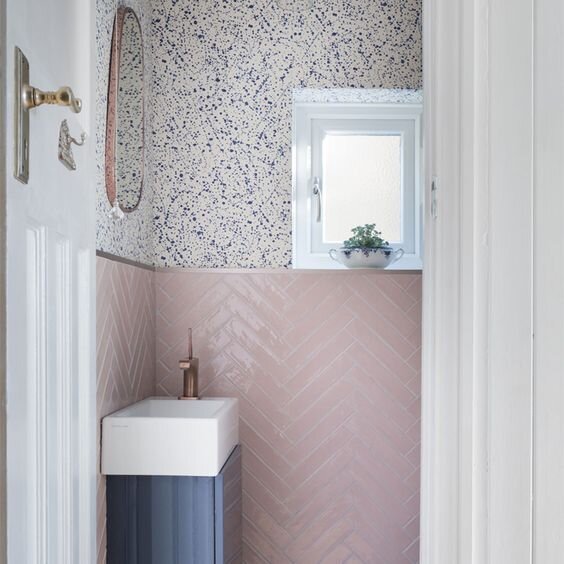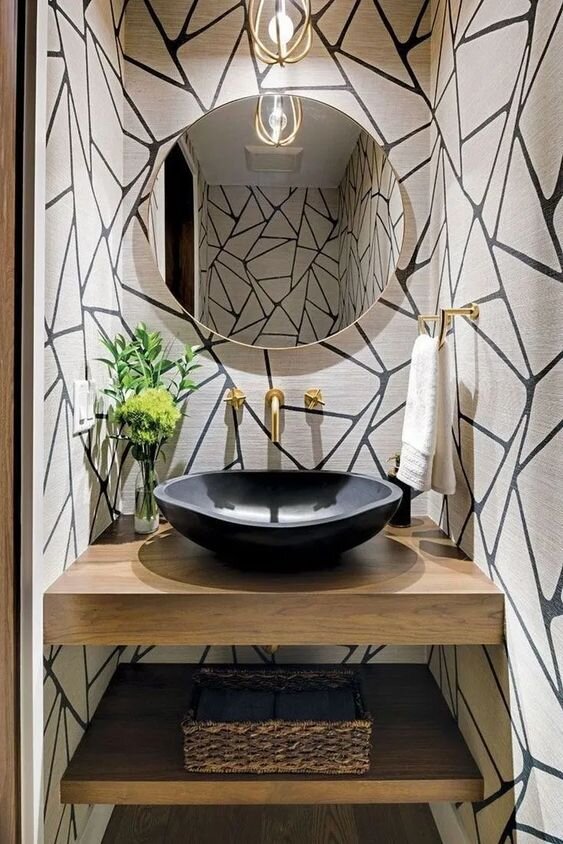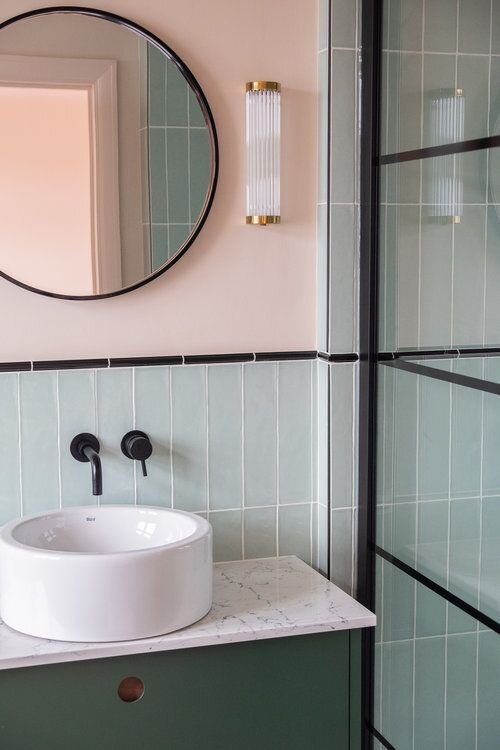My top tips for making the most of your downstairs loo
It’s often the smallest room in your house, maybe it’s the cupboard under the stairs or an old coat closet, but for many of us, we couldn’t be without that extra bathroom downstairs, especially when guests visit!
Long gone are the days of sharing your personal space with dust and cobwebs, and recently I have been thrilled to complete some amazing WC transformations to make the most of this space. For many of us, the benefits of a downstairs W.C. are endless; useful for children, easy access for elderly relatives, within handy reach of the garden, and less wear-and-tear on upstairs bathrooms and en-suites.
So what are my top tips for styling and decorating these miniature bathrooms?
Maximise the physical space
Make sure you make the most of your small space, by having the door open outwards, or even using a sliding door if possible to maximise your floor space. Choose a wall-mounted basin and toilet, especially where space is tight, to create the illusion of more floor space, and also allowing any feature floor tiles to have full impact. For awkward spaces opt for a corner basin that allows more space in the rest of the room, and using a basin with built in towel rail will free up much needed wall space!
Another good place to start is with a back to wall toilet with concealed cistern, as this creates a built in shelf for extra storage and displaying finishing touches. This also gives a good defining point for the wall tiles to finish around the room keeping simplicity to the finish of the room. In extra tight spaces use a short projection toilet, freeing up a few extra inches of space.
2. Make a statement
Your downstairs loo is the perfect place to let your inner creative run wild, after all the door is likely to always be closed so you can express your personality whilst keeping it separate from the rest of the house. Explore bold colour schemes, extravagant wallpaper and big bold prints. Start with something you love, be it a floor or wall tile or a wallpaper of your dreams and work from that 1 piece - remember anything goes in here! Pick out a stand out colour and base your other choices on that and fully commit! You can mix the shape and texture of floor and wall tiles, coloured hand towels and accessories for extra interest.
3. Create an illusion of bigger space
To create a visually larger space, you can play around with light by introducing big mirrors, and clever lighting solutions. As space is usually limited, pendant lighting is sometimes not an option, but wall lights can be added to bring extra lighting and another way to bring more texture and finishes into the space. Cloakrooms quite often provide the perfect space to add a made to measure mirror to fill a wall and give an illusion of more space.
As you can tell, I love a beautiful bathroom! If you’d like to chat ideas for yours, please just get in touch.

